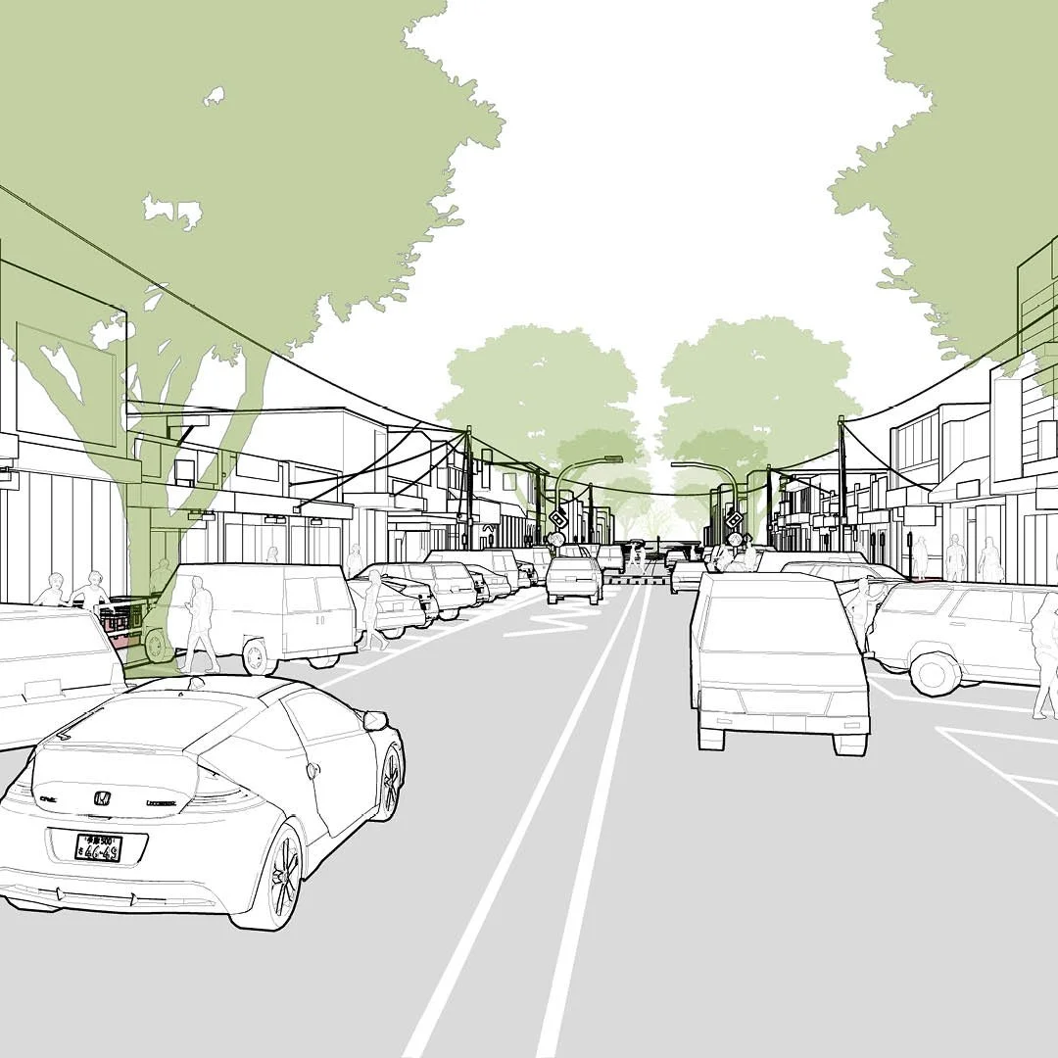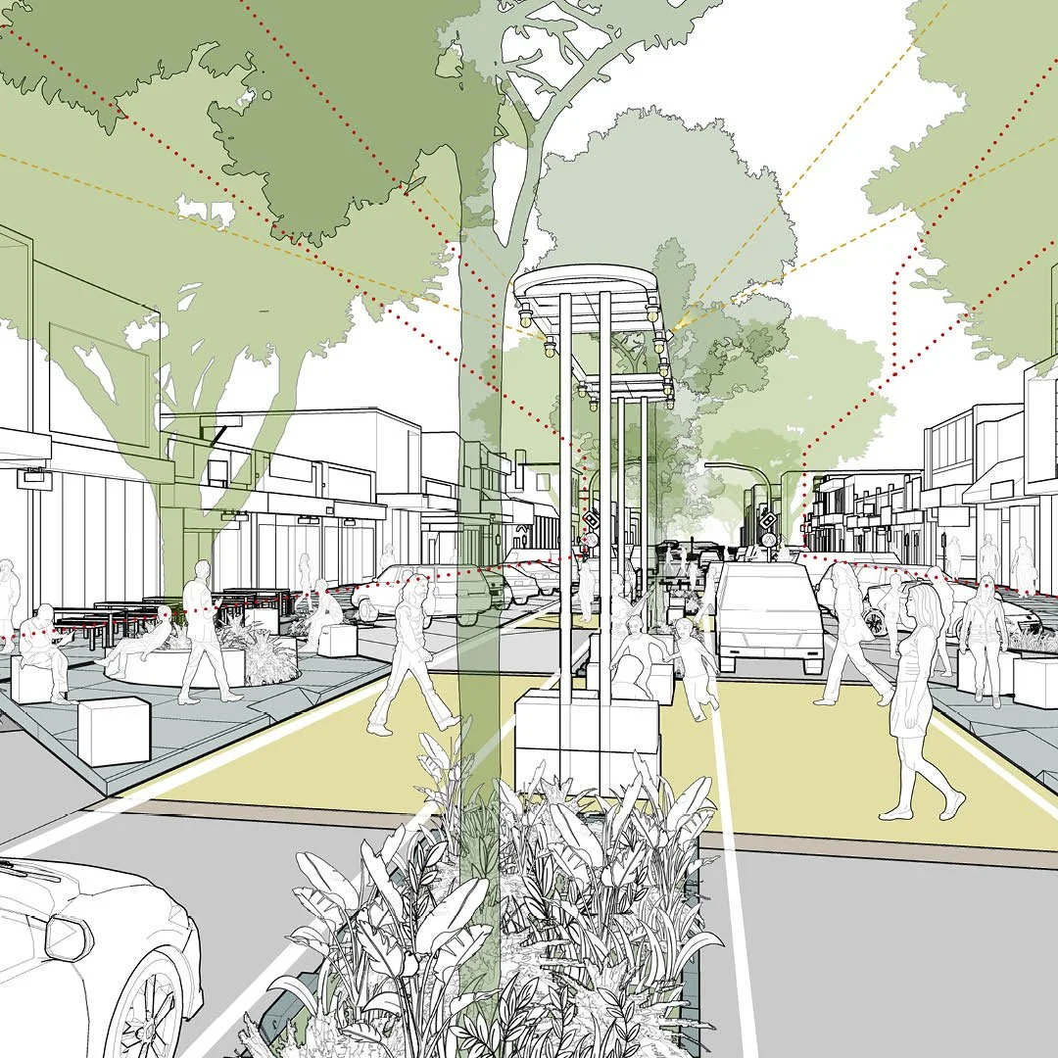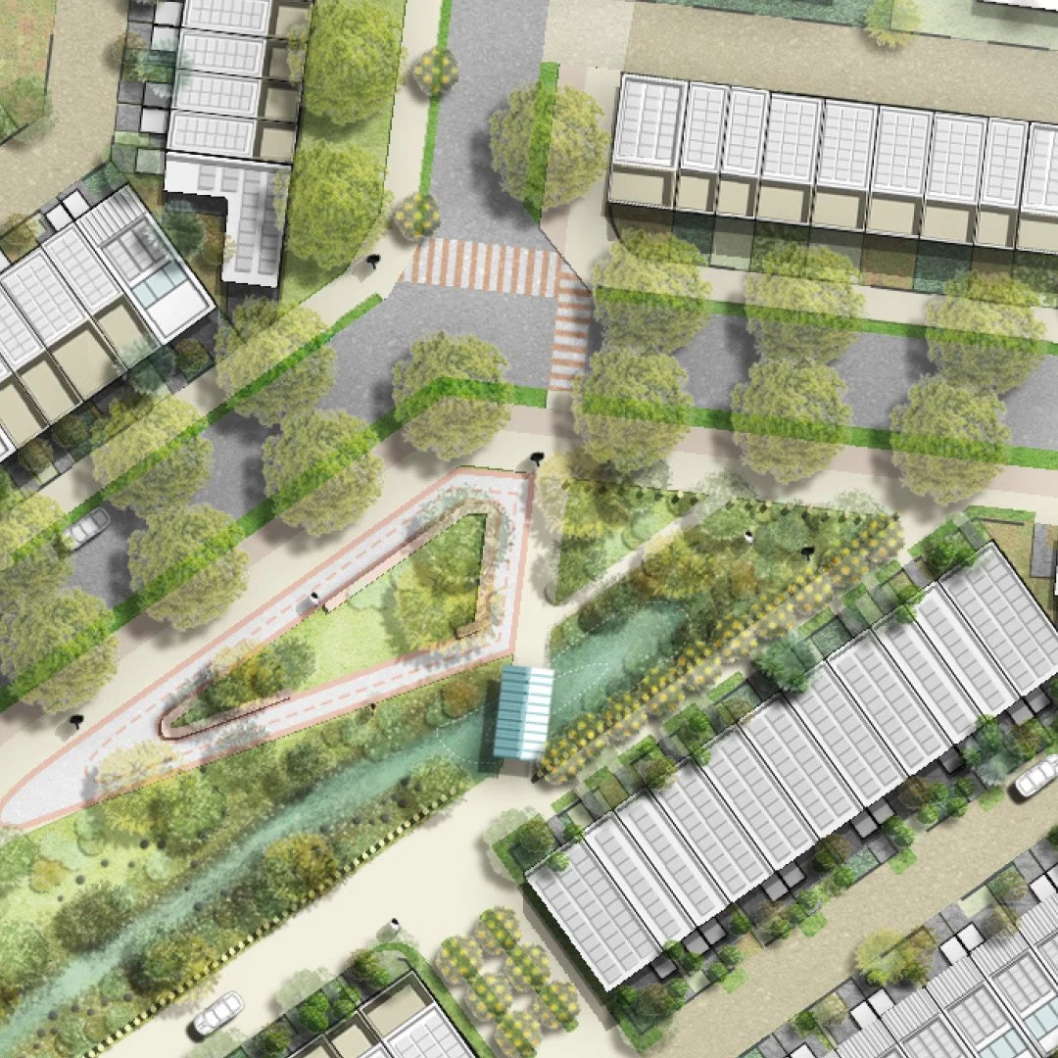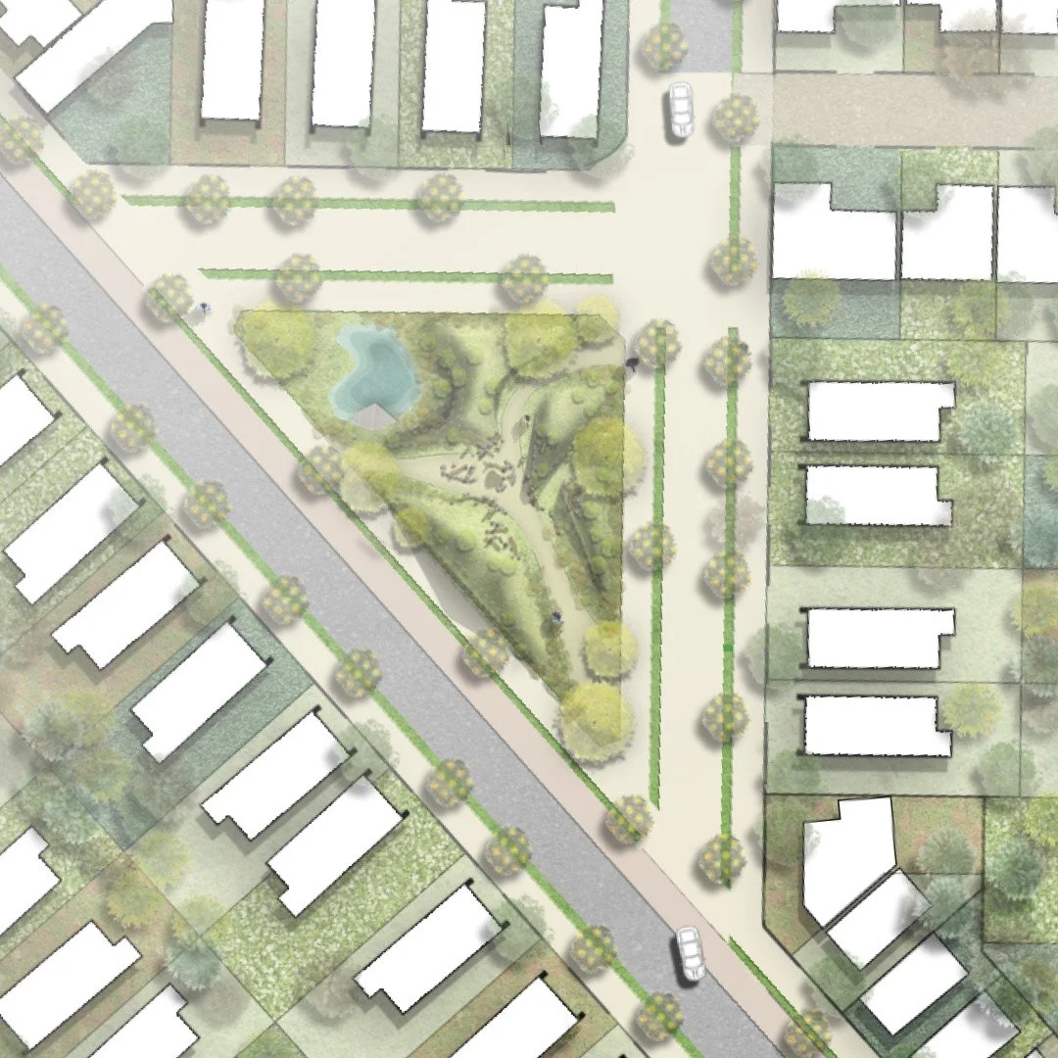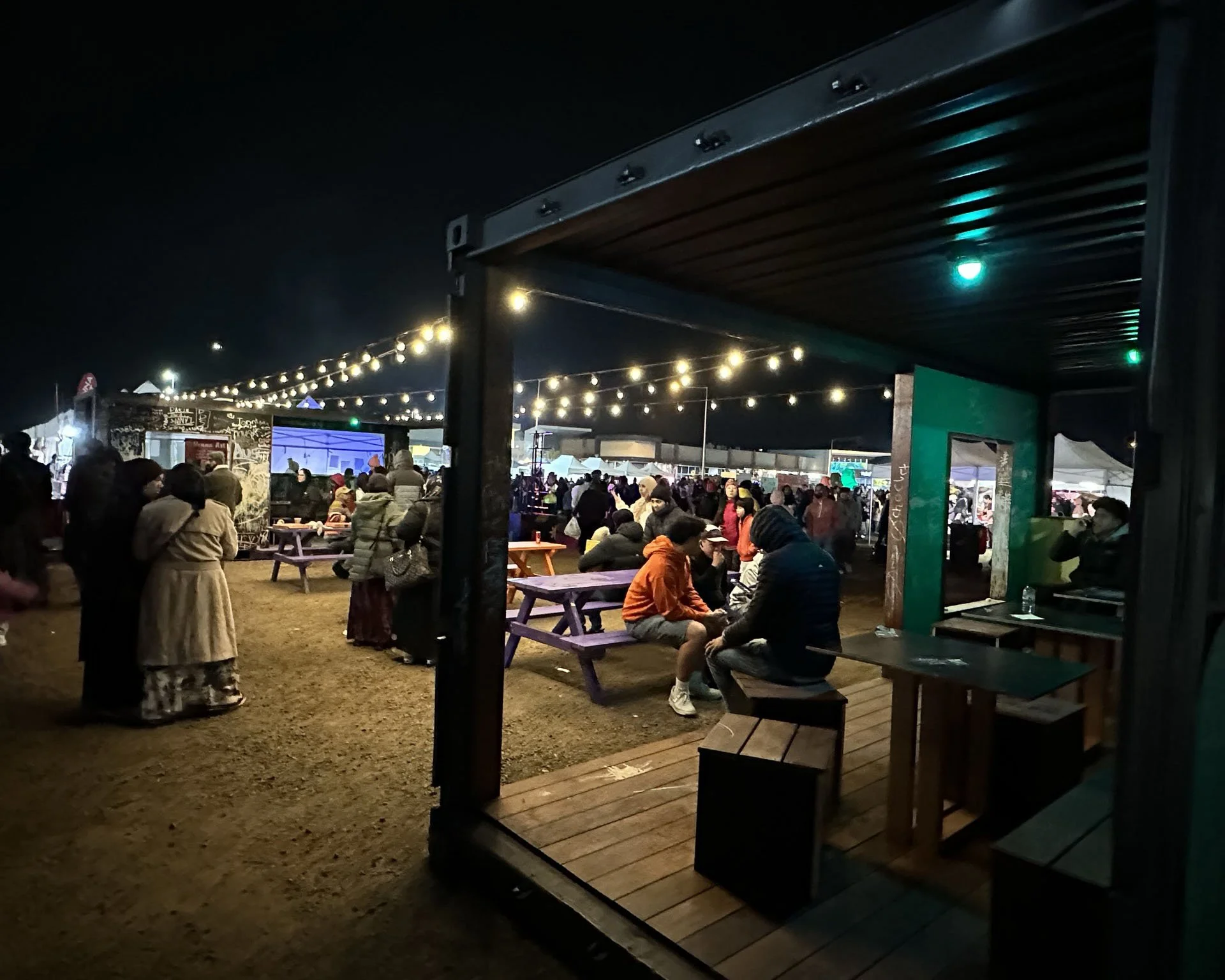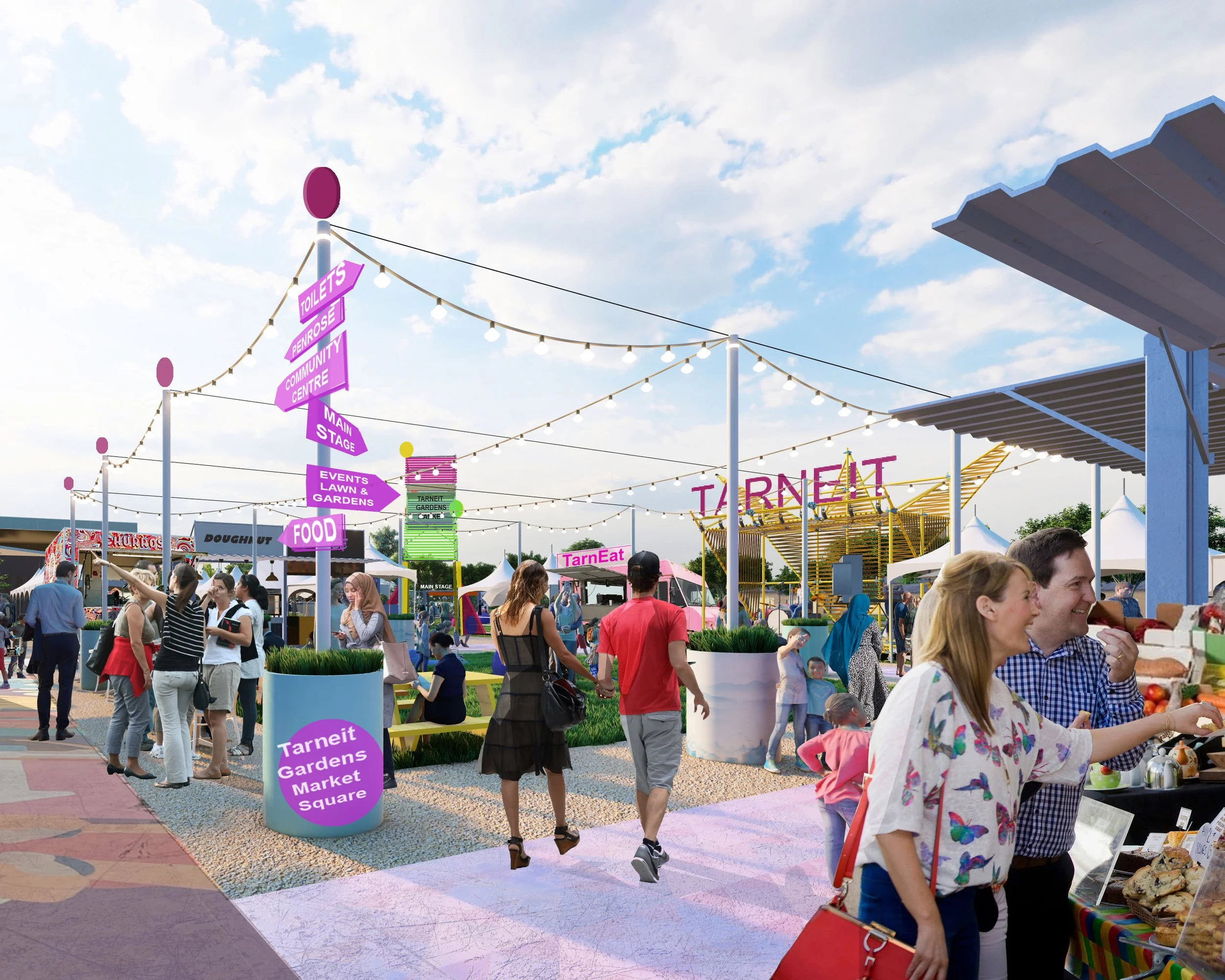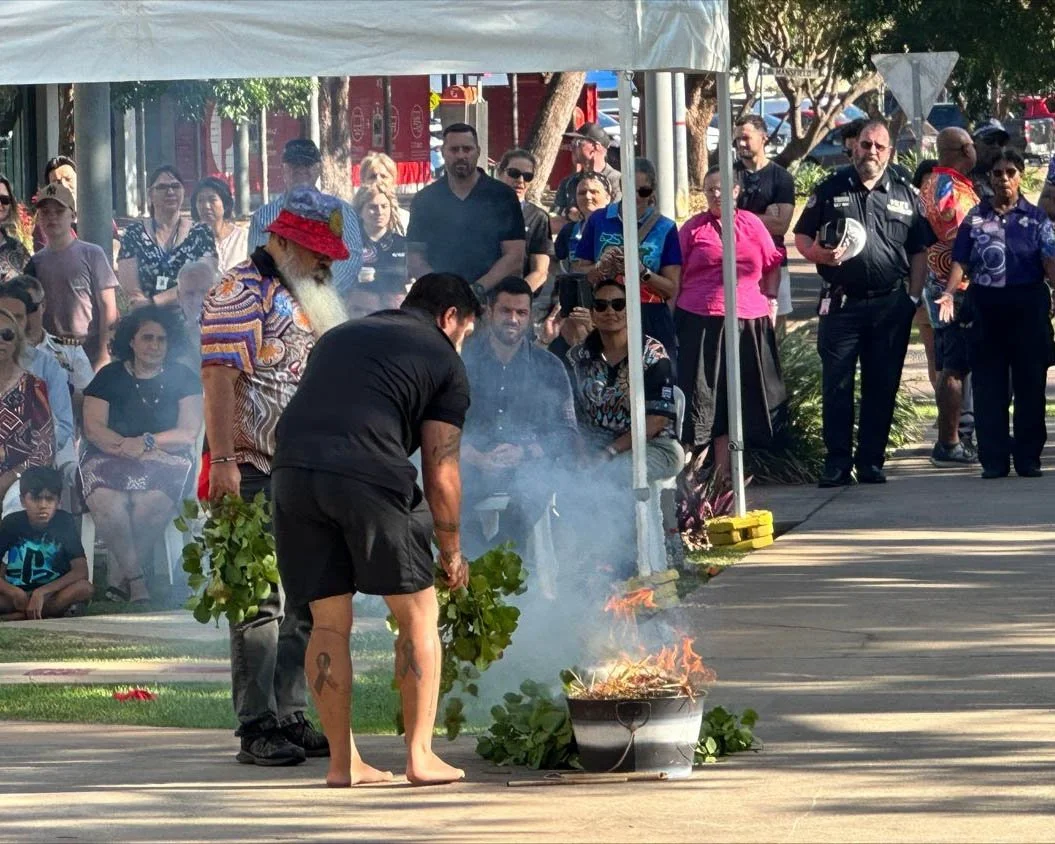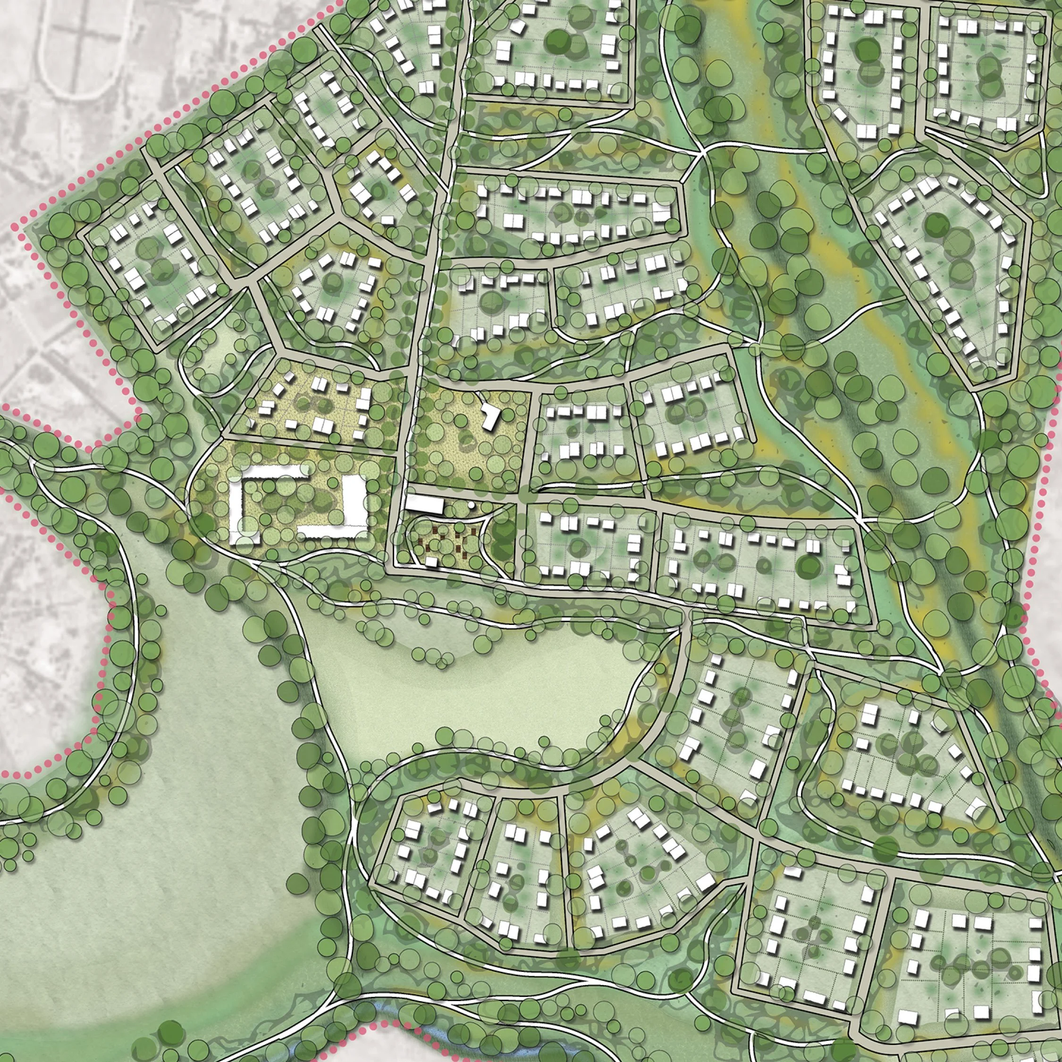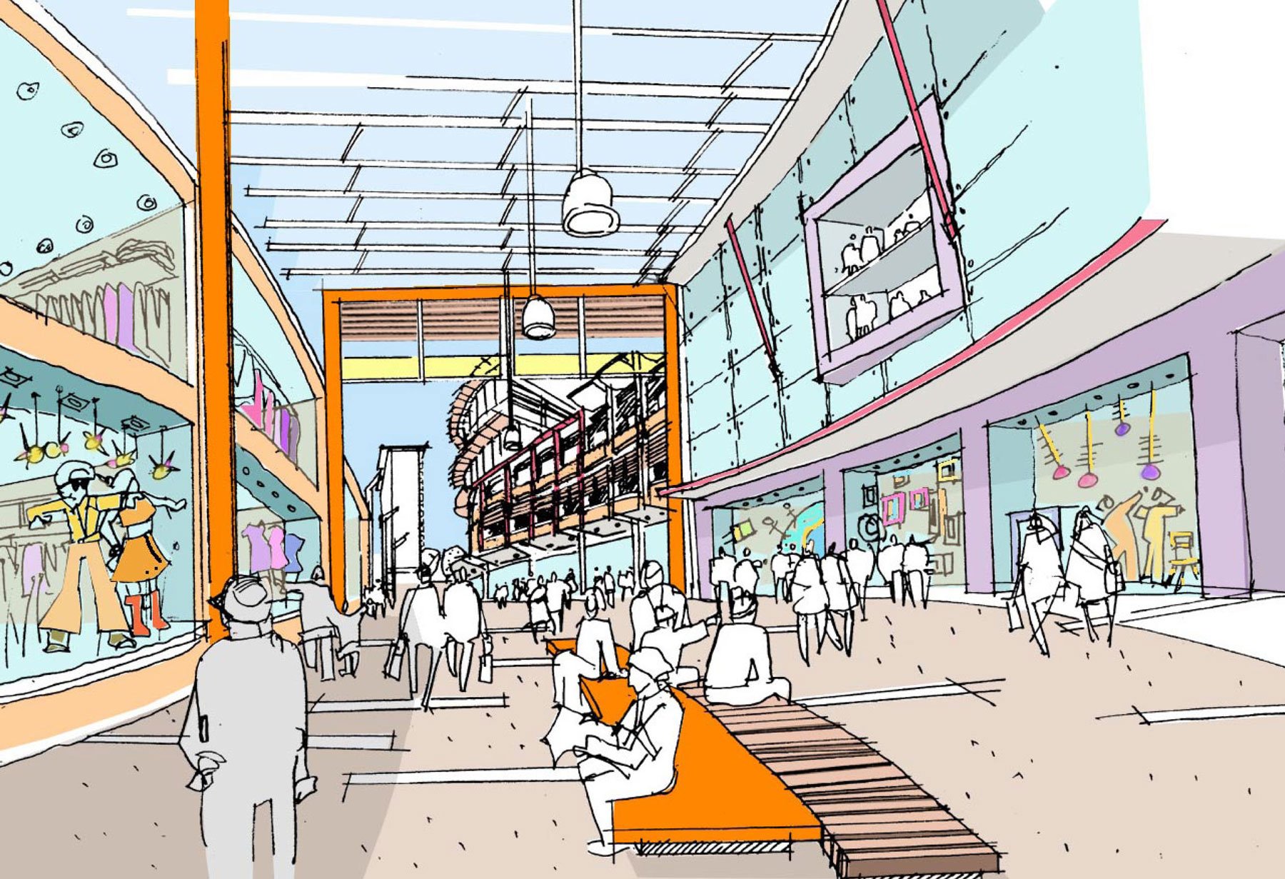
WERRIBEE CITY CENTRE STRUCTURE PLAN 2040: STRATEGIC FRAMEWORK REFRESH
Together with Ethos Urban we worked on a refreshed Werribee City Centre Structure Plan which was adopted by Wyndham City Council in August 2024, following extensive community consultation. The refresh will guide the next stage of growth for this major activity centre in Melbourne. Werribee City Centre is an integral part of the vibrant Wyndham City Heart. It boasts a walkable network of charming streets and lanes, with Watton Street serving as the vibrant bustling main activity hub.
It is a welcoming destination for everyone, nestled in the heart of Wyndham. Werribee City Centre embraces the scenic Werribee River, featuring lively streets, stunning public spaces, and a diverse array of attractions.
‘Werribee City Centre is a destination for all in the heart of Wyndham. It embraces the Werribee River with vibrant streets, beautiful public spaces and a range of attractions’. Wyndham City Council
URBAN DESIGN CAPACITY STUDY FOR TARNEIT: LENDLEASE
An urban design capacity study was conducted to understand the optimal density for a site in Tarneit for Lendlease. The project aimed to ensure a balance between liveability and wellbeing. By integrating beautiful nature streets, pocket parks, and linear green spaces, the study sought to create a harmonious balance between urban development and natural elements. These green spaces not only enhance the aesthetic appeal but also provide residents with accessible areas for recreation and relaxation. The study explored innovative design solutions that promote sustainable development, improve air quality, and foster a sense of community. By prioritising green infrastructure, the area can achieve a higher quality of life for its residents while accommodating future growth.
PENROSE PLACE, TARNEIT: POP UP EVENT SPACE MASTERPLAN
Penrose Place is a dynamic pop-up event space and marketplace located in the heart of Tarneit. This vibrant hub is designed to bring the community together, offering a unique blend of entertainment, shopping, and social interaction. Whether you're looking to explore local artisan crafts, enjoy delicious food from various vendors, or simply relax in a lively atmosphere, Penrose Place has something for everyone.
We developed a wayfinding strategy for the City of Palmerston which involves crafting strategic place and urban design solutions together to ensure a vibrant future as Palmerston continues to evolve. This strategy aims to create a seamless navigation experience for residents and visitors alike, enhancing their connection to the city's diverse attractions and amenities. The strategy will make it easier for people to explore Palmerston's unique city centre. The design solutions focused on creating visually appealing and informative elements that blend harmoniously with the urban landscape, promoting a sense of place and identity.
CITY OF PALMERSTON, WAYFINDING STRATEGY: NORTHERN TERRITORY
Image Credit: GPT Group
Image Credit: GPT Group
Image Credit: GPT Group
HIGHPOINT DEVELOPMENT PLAN, MIXED USE URBAN REGENERATION VISION & MASTERPLAN: MELBOURNE, VICTORIA
Highpoint Shopping Centre is Victoria’s third largest shopping Centre and fifth largest in Australia. Craig led the Urban Design, and Landscape Architecture Masterplanning for Highpoint Urban Village Development Plan approval in 2021 providing the vision and masterplan implementation strategy for GPT Group over the next 20 years.
Image Credit Lendlease
Image Credit Lendlease
Image Credit Lendlease
HEYGATE MASTERPLAN, MIXED USE URBAN REGENERATION: ELEPHANT PARK, LONDON, UK
As a Development Manager Craig led the Urban Design and Landscape Architectural vision with Lendlease to create the award-winning masterplan for the regeneration for Elephant Park in South London. This was first new Park in central London for 90 years and new approach for pedestrian level placemaking. Landscape Architecture & Urban Design & Masterplanning
MASTERPLANNING FRAMEWORKS & URBAN VILLAGES
We see the greatest value in urban design and masterplanning when forward engagement and visioning are applied to well-planned and considered environments. We think innovatively and holistically at a big, local, and small scale, urban and landscape, to shape masterplan frameworks for places to thrive, including biodiverse urban villages, sustainable green urban extensions, and low-carbon communities. Urban Design & Masterplanning





