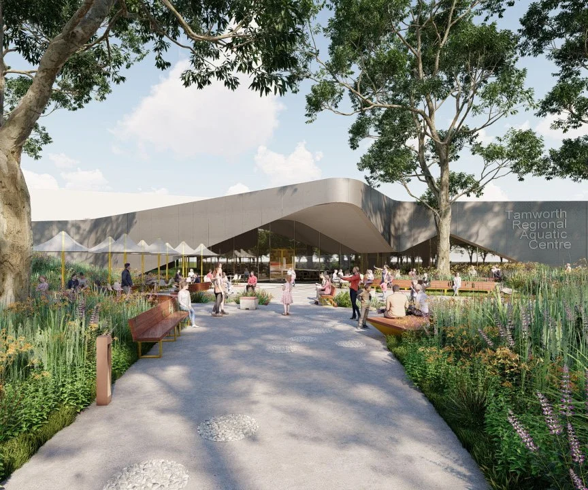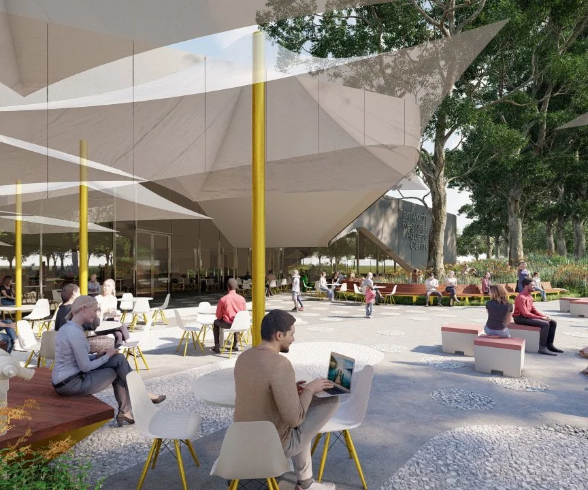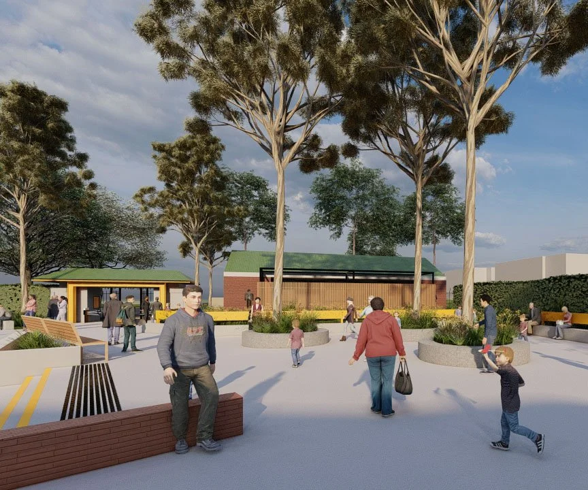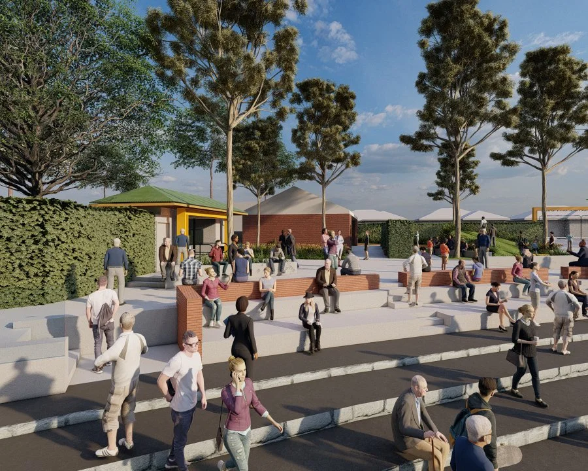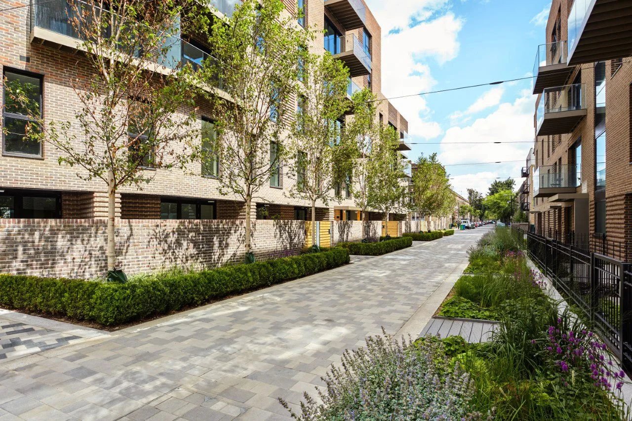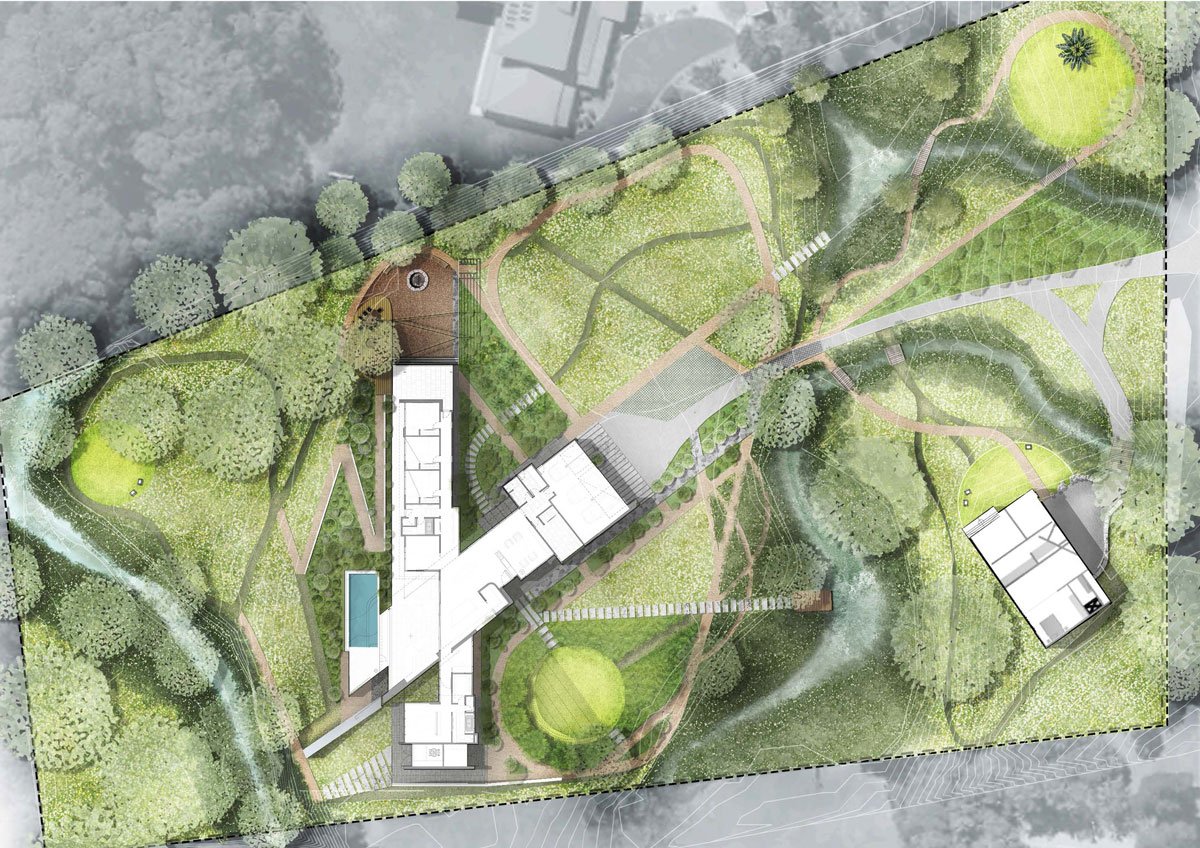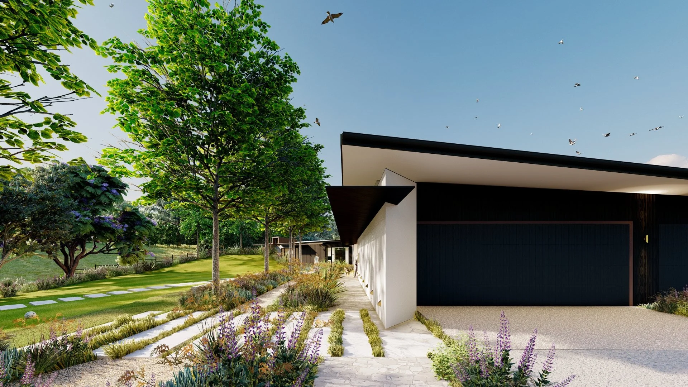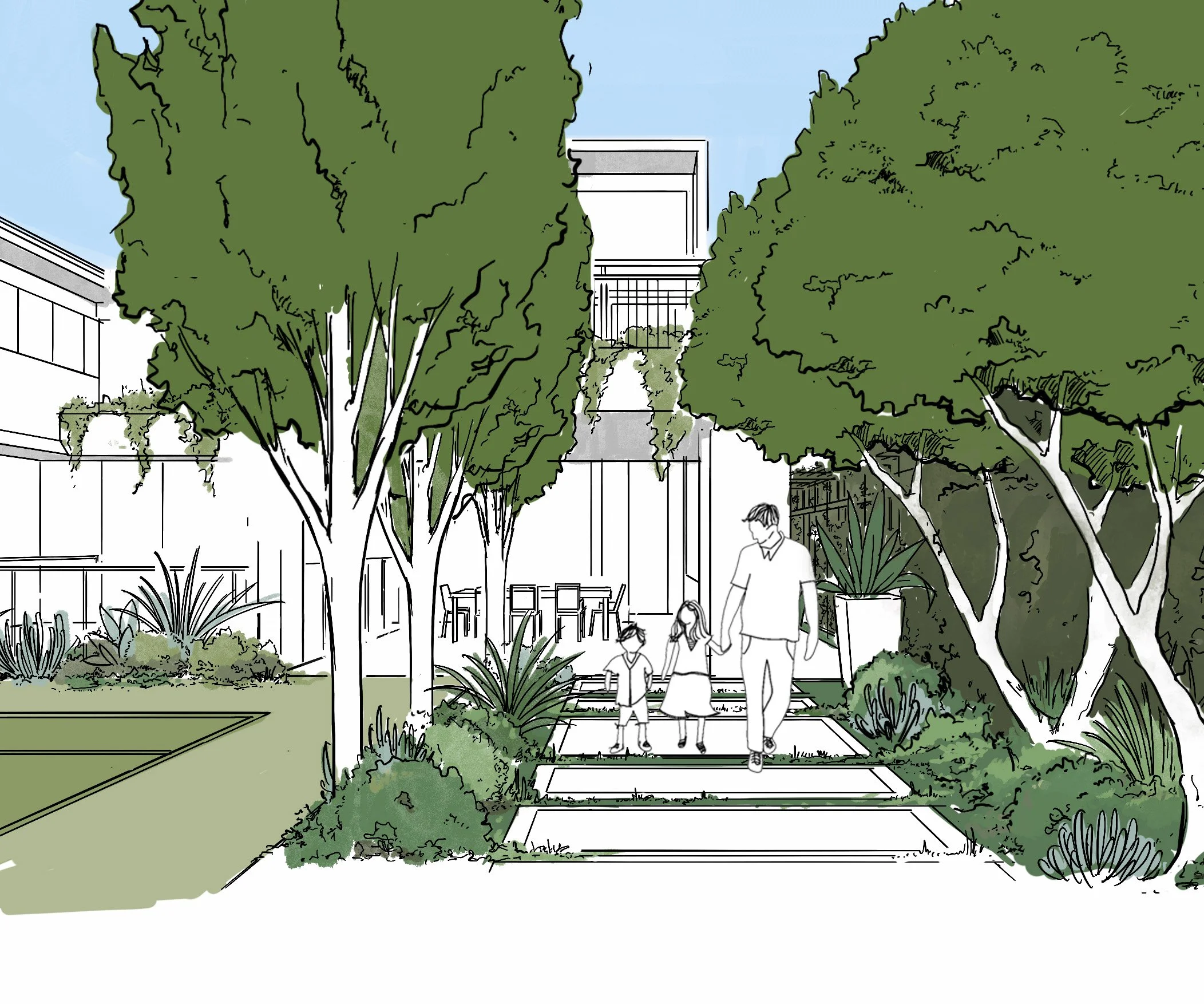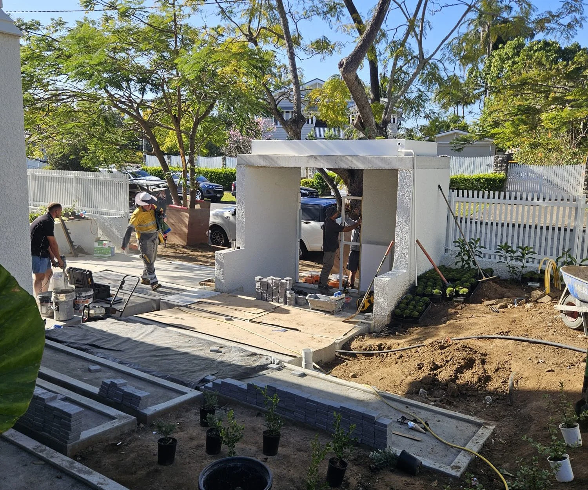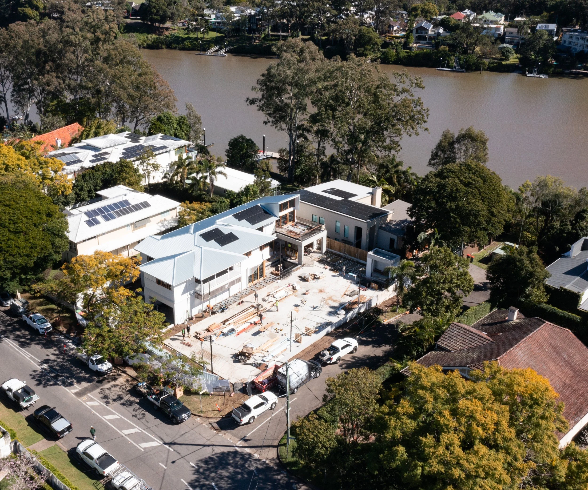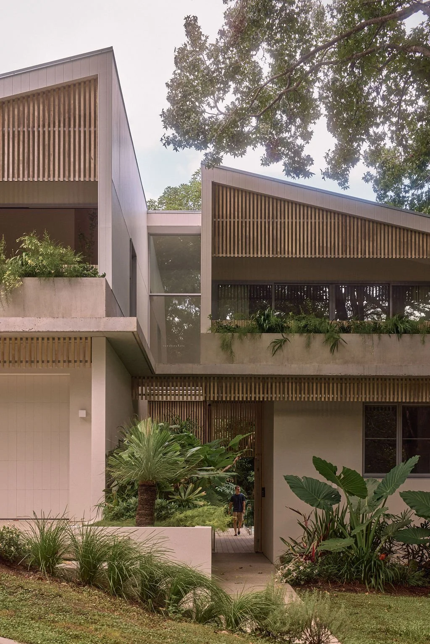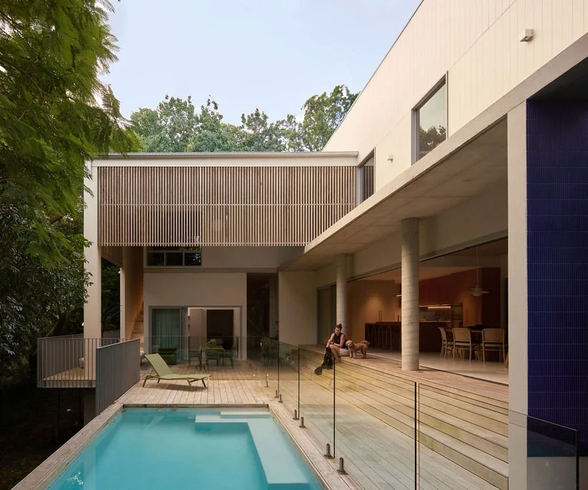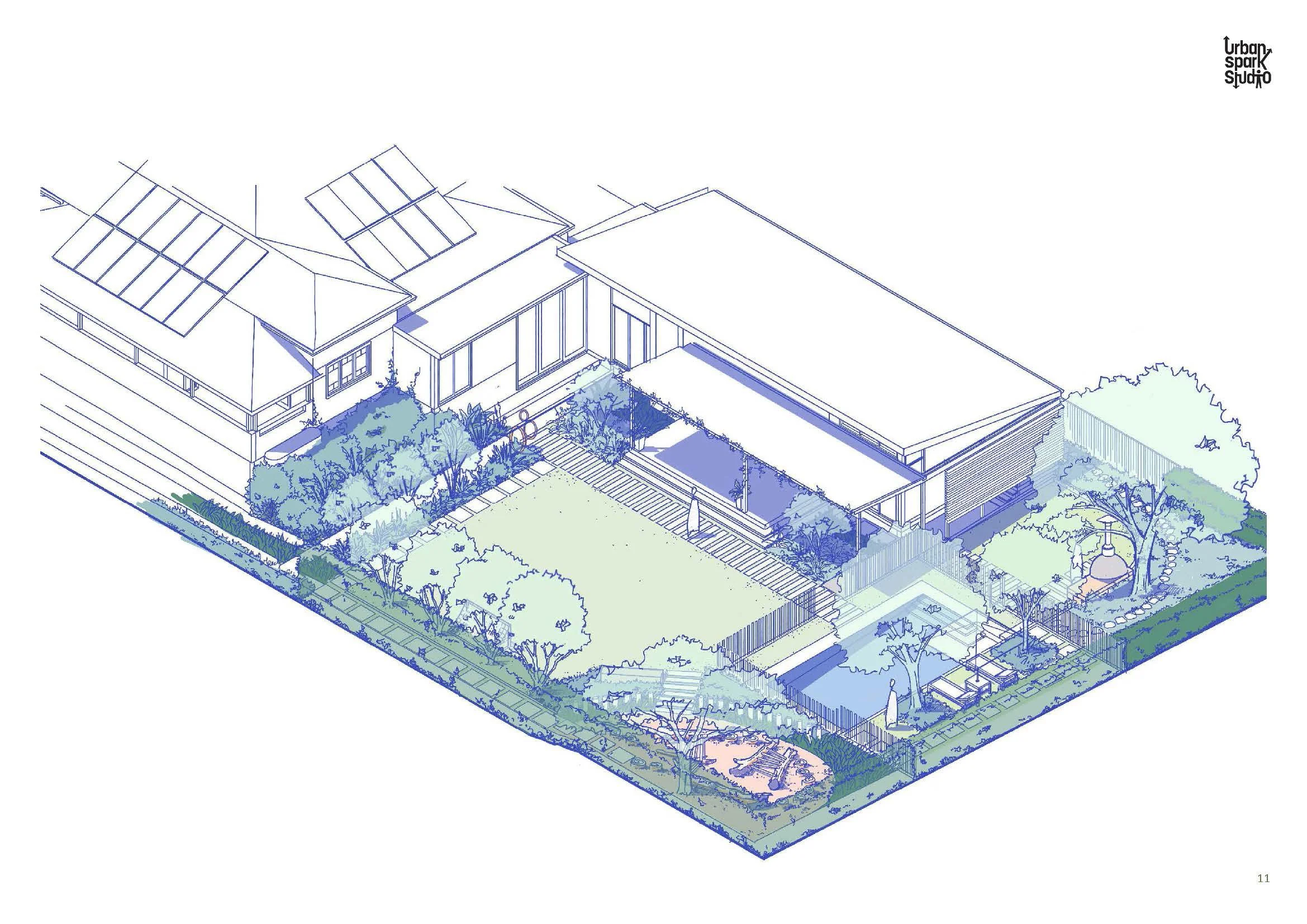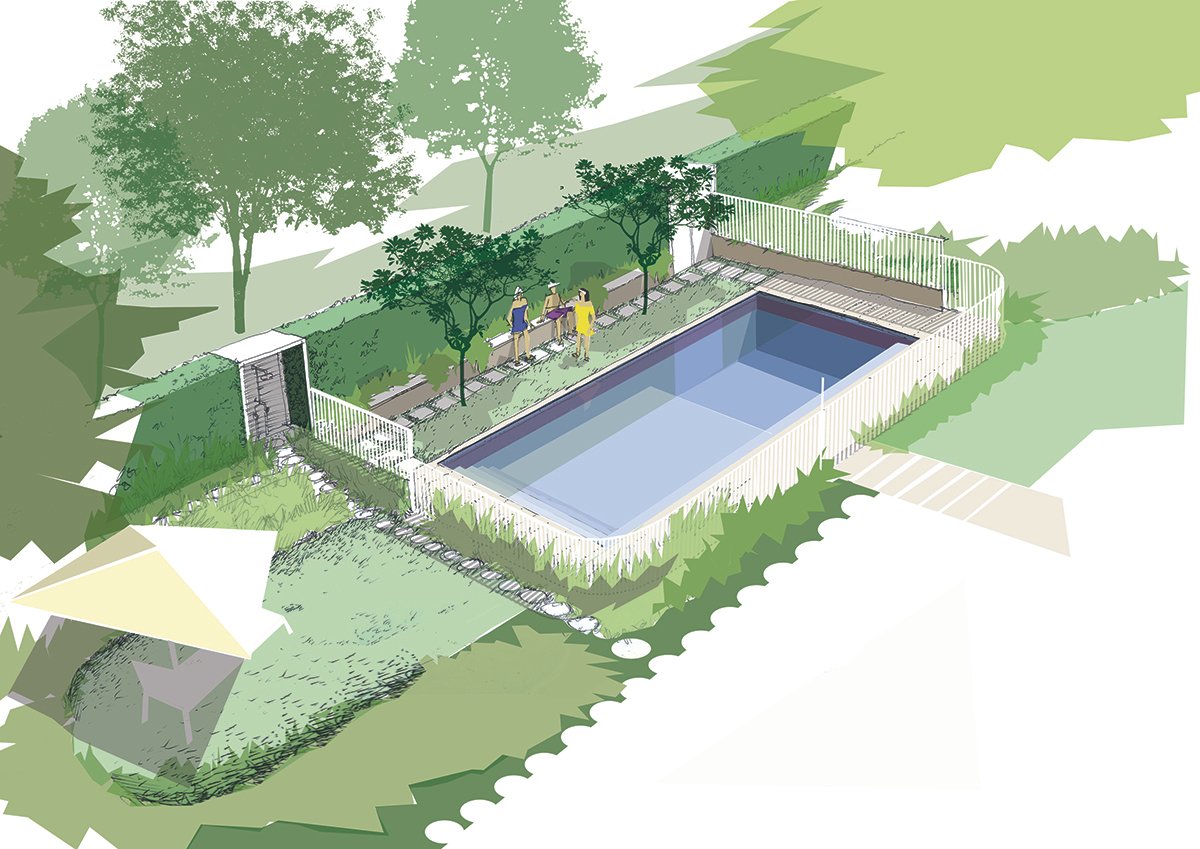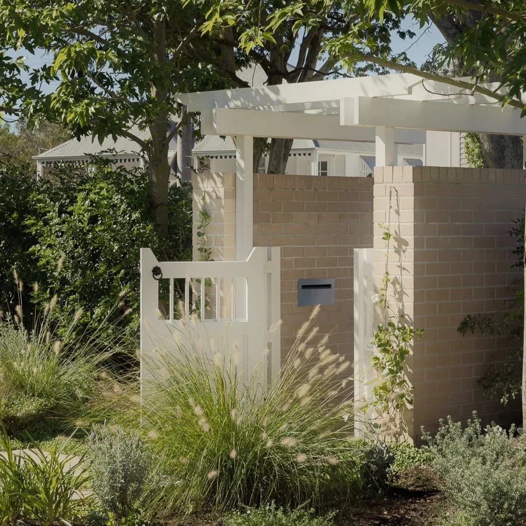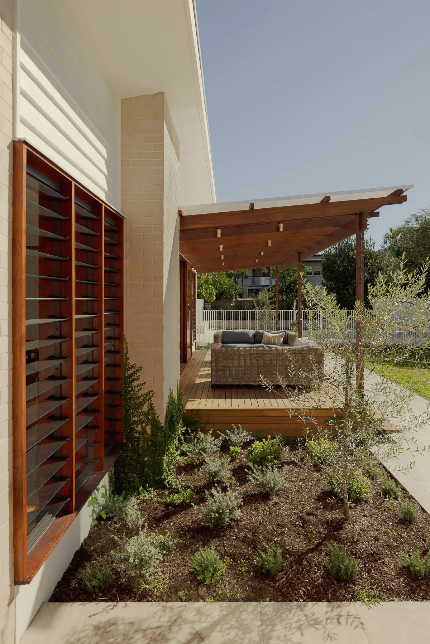
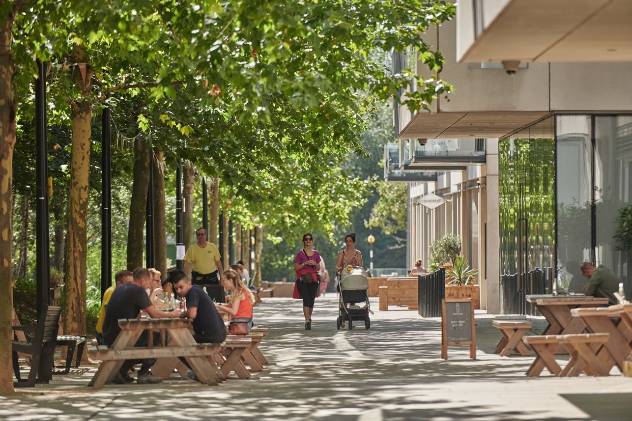
Photo Credit : Queen Elizabeth Olympic Park Mayor of London, East Village London E20

Image Credit Lendlease/ODA/Triathlon Homes. Photo Credit: for Adelina Iliev for Fletcher Priest Architects & First Base
ATHLETES VILLAGE, PROJECT MANAGEMENT, MASTERPLANNING DETAIL DESIGN & CONSTRUCTION: EAST VILLAGE STRATFORD, LONDON,UK
As a Development Manager Craig led the Urban Design and Landscape Architecture vision to create the award-winning masterplan for 2012 Athletes Village and its legacy new urban community. East Village, Stratford, is one of the largest and most successful built to rent communities in London. Integrated biodiverse landscape, vibrant public spaces and quality streetscapes. Craig undertook this role whilst with Lendlease and brings a wealth of wider master planning to detailed experience. Landscape Architecture & Urban Design & Placemaking
NOBLE COURT RESERVE, LANDSCAPE DETAIL DESIGN: SUNSHINE, MELBOURNE, VICTORIA
The upgrade of Noble Court Reserve has put play at the heart of its design. The hero piece is a multi-use games court in the centre of the park upgrade. Brightly coloured, vibrant, and fun offering the opportunity to play football, netball, basketball, down ball or in fact any ball game. The full basketball court size offers the opportunity to encourage play for all ages. Vibrant paths weave around the new play facilities including nature play, new trees, native plants and grasses and informal open spaces integrating ecology and appreciation. A refurbished pavilion and cleverly design BBQ shelter form part of the vision for this space. Landscape Architecture & Landscape Design & Placemaking
TAMWORTH REGIONAL AQUATIC CENTRE & NORTHERN INLAND CENTRE OF SPORT & HEALTH: LANDSCAPE ARCHITECTURE & DESIGN, TAMWORTH, NSW
The beautiful building designed by Co-op Studio has now entered the tender phase, where we will select the main works contractor to bring this vision to life. The water story is a prominent feature both inside and outside, with a wonderful Water Sensitive Urban Design Strategy integrated into the vision. The landscape design includes waterwise native plants and trees, enhancing the project's sustainability and natural beauty. Landscape Architecture & Landscape Design & Placemaking
BOX HILL, CITY OVAL, LANDSCAPE ARCHITECTURE, MELBOURNE
The regeneration of the Box Hill City Oval will transform it into a state-of-the-art, multi-purpose facility designed by HB Arch. This modern venue will cater to both elite sports and community activities, continuing its legacy as the home of the Box Hill Hawks and Box Hill Cricket Club since the 1930s. As an established state-level sports facility, it will support VFL/VFLW and premier and district cricket, enhancing its reputation as a premier destination for sports enthusiasts and the local community.
Urban Spark Studio provided the landscape architecture and design response to this redevelopment.
Landscape Architecture & Urban Design & Placemaking
MOOLOOLABA FORESHORE MASTERPLAN & ‘THE BOAT’ DESIGN & CONSTRUCTION: SUNSHINE COAST, QUEENSLAND
Craig with JMLA and Maroochy Shire (now Sunshine Coast Council) developed the Mooloolaba promenade masterplan ‘Gallery by the Sea’ and urban design guidelines into the cities forward plan. The design strategy reconnected the space to the beach and reallocate road space to public realm for business spill out dinning destination.
‘The Boat’ created a playful reference to watercraft, travel, fishing, from first nations onwards forming a floating fore deck and beachside plaza. Enhanced shade and ecological regeneration for beach life have flourished helped to embed the Boat icon into Mooloolaba’s Sunshine Coast identity.
Landscape Architecture & Urban Design & Placemaking
GMHBA STADIUM, STAGE 5 & CRICKET HUB, PUBLIC REALM MASTERPLAN DESIGN & CONSTRUCTION: GEELONG, VICTORIA
GMHBA Stadium Trust have led the regeneration upgrade of the stadium and facilities for Geelong. Stage 5 creates a new northern gateway with the city on Moorabool Street for activation and place action during events and fun mixed activities local park. An arrival court and spill out to stadium and cricket hub. We led the public realm design into delivery with Urbis and Populous.
The Joel Selwood Stand at GMHBA by Populous has been nominated for a Regional Prize at the 2025 Victorian Architecture Awards.
Landscape Architecture & Urban Design & Placemaking
Image Credit: Lendlease Photo Credit for Elephant and Castle Partnership
Image Credit: Lendlease Photo Credit for Aggregate Industries
The regeneration of the Heygate Estate started with Trafalgar Place. An affordable housing and landscape precinct connecting existing communities into larger regeneration masterplan in transition.
As a Development Manager Craig led the Urban Design and Landscape Architectural vision whilst with Lendlease and brings a wealth of wider master planning to detailed experience.
Landscape Architecture & Urban Design & Placemaking
TRAFALGAR PLACE, RESIDENTIAL & LANDSCAPE DESIGN: LONDON, UK


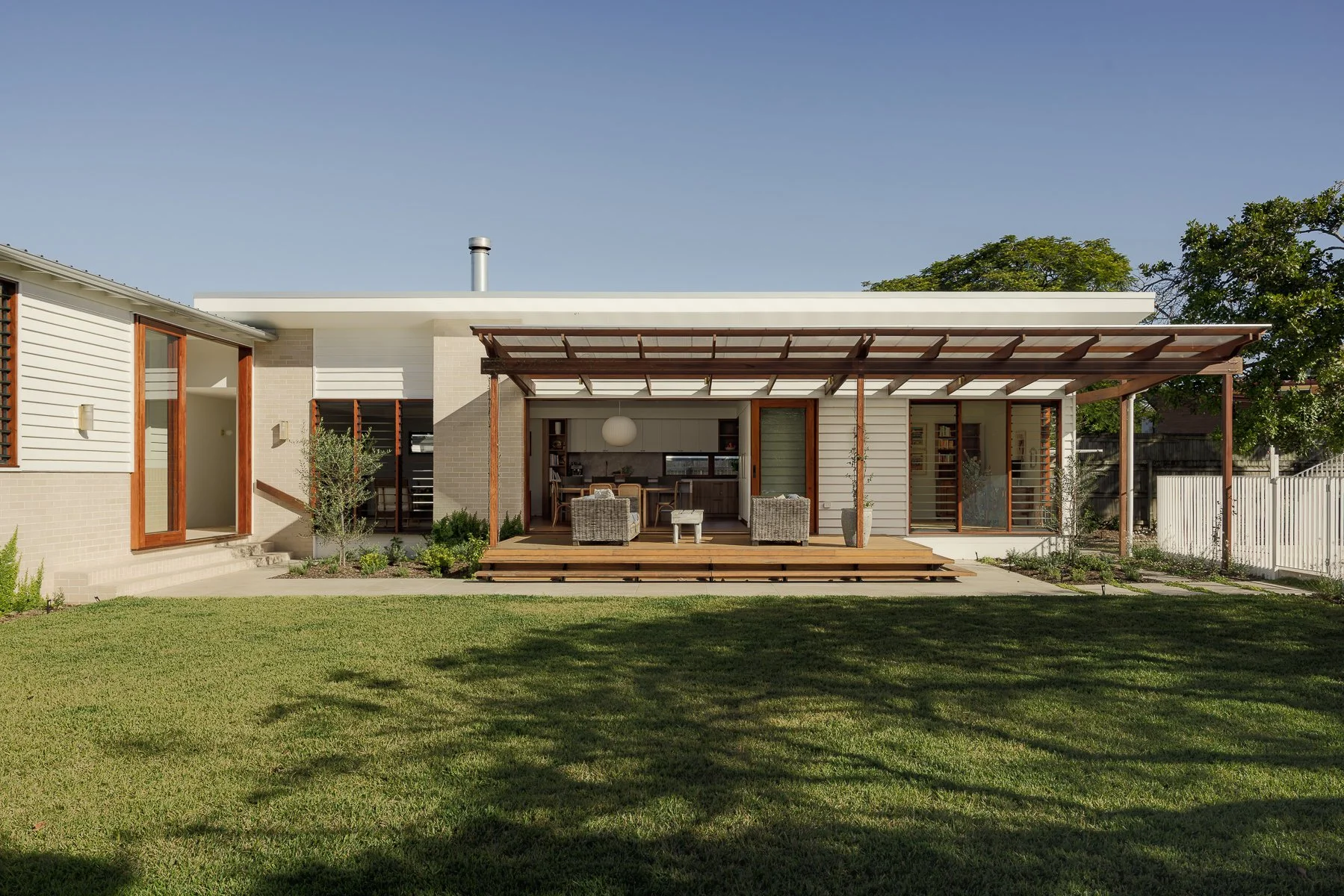
RESIDENTIAL & LANDSCAPE DESIGN
At the heart of our landscape work is an aim to transform quality of life, health, and wellbeing for users, whilst creating ecologically diverse and water sensitive green spaces. We design spaces that are culturally and amenity rich, functional, biodiverse and beautiful. We love to work at the variety of landscape scales from city parks to great backyards.
Photo Credit: Brock B
Landscape Architecture & Landscape Design
BROOKFIELD, LANDSCAPE ARCHITECTURE & PLANTING DESIGN, BRISBANE QLD
We were incredibly fortunate to have the opportunity to work on the landscape masterplan and detailed landscape design at Brookfield, designed by Alexandra Buchanan Architecture. The project features a variety of spaces, including a welcoming entrance, circular mounds, and lush tropical gardens. Each area is thoughtfully designated for different stages of development, with some planned for future phases. Key highlights include spaces for stunning sculptures, inviting shade spaces and unobstructed views of the dam and creek. The planting was intentionally kept low to preserve long, sweeping views of the surrounding landscape, creating a harmonious and visually calming environment.
Landscape Architecture & Landscape Design
RIVERTON, LANDSCAPE ARCHITECTURE & PLANTING DESIGN, BRISBANE QLD
Our inspiration for Riverton draws from a modern, minimalist landscape that features elegant topiary clouds paired with lush tropical low-level planting in vibrant shades of green. This combination creates a timeless elegance that is both harmonious and visually calming. Our goal was to design a landscape space that is not only functional but also beautiful, providing a peaceful backdrop to the stunning home designed by Alexandra Buchanan Architecture. Photo Credit : Rite Studios
Landscape Architecture & Landscape Design
Couldrey House, a thoughtfully designed family home by Alexandra Buchanan Architecture, is an absolute timeless classic. Drawing inspiration from the surrounding tropical bushland, we carefully selected planting that allows the house to merge effortlessly with its environment. The landscape palette reflects the lush rainforest character of Mount Coot-tha and Bardon, creating a seamless and harmonious connection between the home and nature. Photo Credit: Cieran Murphy Photography
Landscape Design
COULDREY, LANDSCAPE DESIGN, BRISBANE QLD
WOOLOOWIN, LANDSCAPE ARCHITECTURE & PLANTING DESIGN, BRISBANE QLD
The vision for Wooloowin was to create a soft, welcoming landscape that gently embraces the house, blending tropical and native plants. A harmonious mix of soft, tall grasses swaying in the breeze alongside lush tropical foliage creates a textured and inviting environment. The inspiration comes from peaceful landscapes where grasses add a touch of intrigue, and low-level plantings contribute to a timeless elegance, enhancing the beauty of the home, designed by Alexandra Buchanan Architecture.
Photo Credits: BrockB
Landscape Architecture & Landscape Design








